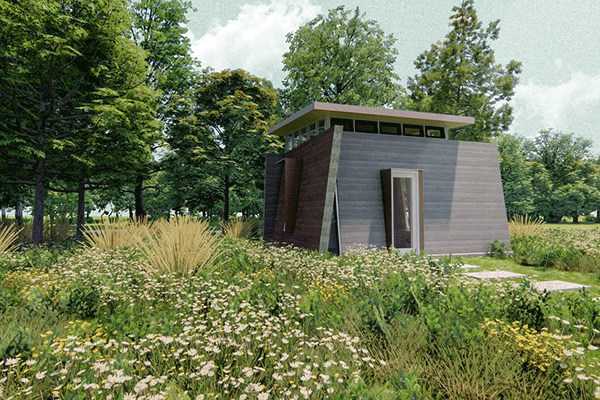This fall, architecture students at the University of Louisiana at Lafayette will begin building a 324-square-foot “House of Cards” that, despite its name, won’t be constructed with materials typically reserved for games of poker or gin rummy.
The one-room building won’t be susceptible to toppling, either. Its design calls for 10-inch thick insulated concrete walls that appear to be propped against each other, an aesthetic inspired by “houses” of playing cards.
The UL Lafayette School of Architecture and Design project, which is estimated to be completed in May, is designed to stand as both a work of art and a retreat for artists.
Architecture professor Geoff Gjertson, who directs the University’s Building Institute, is coordinating the effort. A group of undergraduate and graduate students helped plan, design and will assist with erecting the “House of Cards” on a 30-acre plot of land in Arnaudville, La.
The small town about 20 miles north of Lafayette has become a haven for artists from around the world, thanks to its pastoral landscape, culture and events such as the annual the Fire and Water Rural Arts Celebration.
“The ‘House of Cards’ will be an enclosed space that can be used for overnight and weekend stays by artists and people who are visiting the area to conduct workshops or work on their own projects,” Gjertson said.
The artist’s retreat will hold a desk and workspace, bed, dresser, table and chairs, sink and bathroom and have an exterior shower.
Work on the project will enable UL Lafayette students to learn different aspects of concrete construction, Gjertson explained. “They will experiment with and research novel forming methods, admixtures and aggregates.”
The students will also stamp the artist’s retreat with flourishes that enhance its unique design. The concrete, for example, will be poured into molds of wood reclaimed from an old barn on the property. Once finished, the walls will be imprinted with grain patterns from the wood.
“Students will also add an array of different colors to the concrete, so you’ll have this interesting, almost archeological-like thing where you have these horizontal striations of the concrete and the wood work and the color,” Gjertson said.
The walls will be clad in cedar on the inside, framing a comfortable space that will be heated and cooled with a blend of traditional and sustainable power sources. Those sources include electricity, solar panels, natural ventilation through strategically placed windows, and radiant heating and cooling provided by lines of water running inside the concrete.
Once complete, the “House of Cards” will be situated near a small pond in a tree-lined pasture backed by Bayou Borbeaux. The structure is part of a larger effort by a nonprofit, Honey Locust, to build a collection of artists retreats on the site.
“We will help with a master plan, so the idea is to build more structures similar to this one, so that multiple people can go out there and stay,” Gjertson said.
The “House of Cards” project isn’t the School of Architecture and Design or the Building Institute’s first experience with small living spaces – or community-oriented construction projects.
Four years ago, students helped design and build MODESTEhouse, a 216-square foot “tiny house,” in collaboration with Habitat for Humanity. The partnership enabled a resident of New Iberia, La., who lost their home in the 2016 floods to purchase MODESTEhouse for $25,000.
The 1020 House is another tiny home that was completed as part of a collaboration between the University and Habitat for Humanity. It was built from two shipping containers and is located in Lafayette’s McComb-Veazey neighborhood.
Photo: During the fall semester, architecture students at the University of Louisiana at Lafayette will begin building the 324-square-foot “House of Cards,” an artist’s retreat that will be situated on a 30-acre piece of land in Arnaudville, La. (Photo courtesy of the UL Lafayette School of Architecture and Design)
